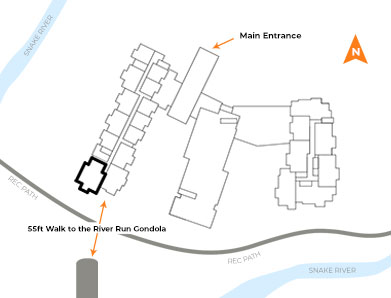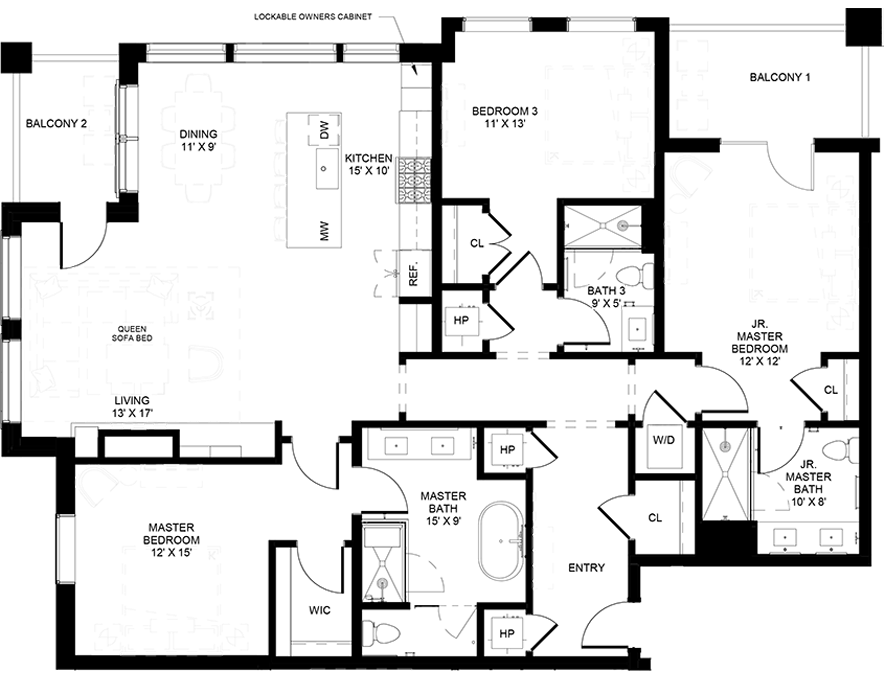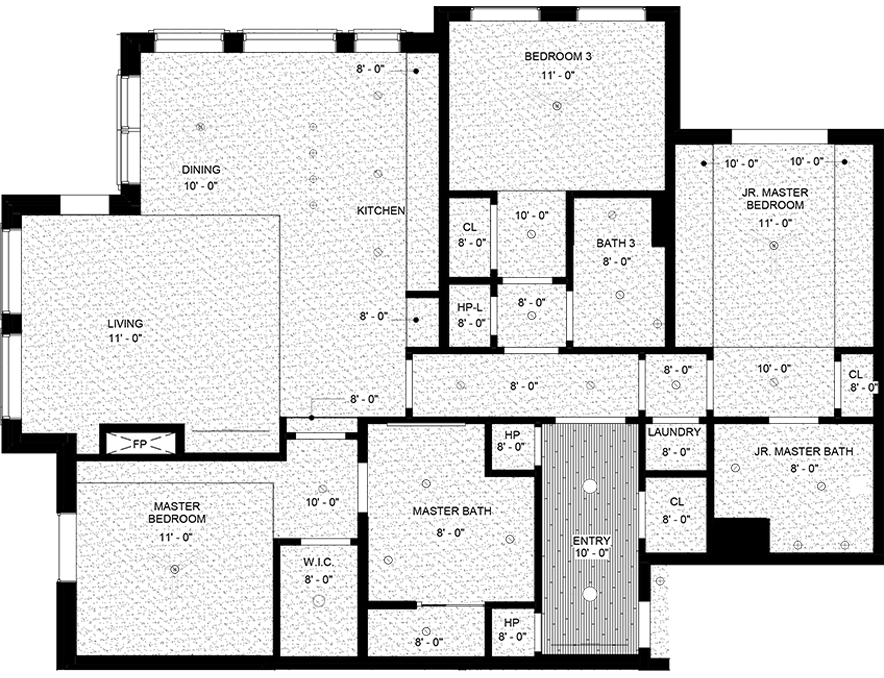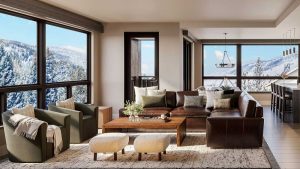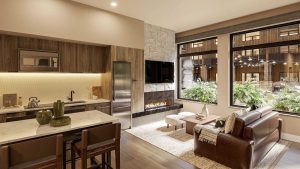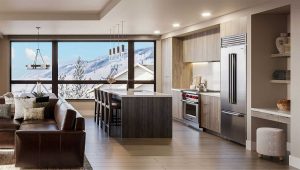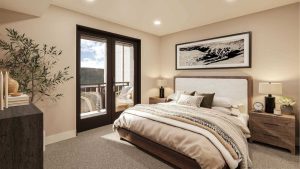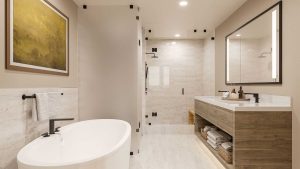West Tower 113
The Riverside Residence
3 bedroom, 3 bathroom, 1922 sq. ft.$5,000,000
WOW! The Riverside Suite is just stunning. West 113 Residence is one of Kindred’s most sought-after residences and the largest 3 bedroom floor plan. Offering a premier South-West corner location, The Riverside Suite is light, bright and features brilliant views of the ski slopes in the winter and biking trails in the summer. You are RIGHT THERE, at the base of the mountain, overlooking the River Run Gondola with views over Ina’s Bridge, the Snake River’s North Fork and, off in the distance, the Gore Range.
If you’re looking to be in the heart of the action, this is the home for you. It’s just a few feet from the River Run Gondola, close to the ski valet, slopeside restaurants, but still tucked away with the privacy and upscale comfort of your own sanctuary with three bedrooms, three bathrooms and a spacious and sleek open-concept living area. The two oversized outdoor patios allow you to enjoy the views. You choose whether to lounge and relax, or dial it up and celebrate. Either way, The Riverside Suite provides you with the space and opportunity to choose your adventure. Plus, you’ll have the best finishes with Wolf and Subzero appliances, as well as the best amenities of any property in Keystone, including an outdoor heated pool and hot tubs, ski valet, state-of-the-art fitness center, a kids club, private club and three new restaurants, on-site rentals, retail shopping, ski & ride school and more.
Welcome home to the best address in the ski industry, that’s set to open in 2025. Where adventure meets luxury and where the Snake River meets the mountain.
Furnishings
West 113 Residence comes fully furnished and stocked with the Kindred Furniture & Housewares package, a white-glove, all-inclusive option that includes bespoke, high-quality furniture, along with everything you need to move right in and enjoy your residence from day one, including the TVs, mattresses, linens, towels, kitchen and bath accessories, and other items. The package has been selected specifically for your floor plan by the professional team at OZ Design to complement the overall aesthetic of Kindred Resort and blend with the natural environment of the Colorado Rockies. The package meets the high standards of RockResorts and the Kindred rental program and provides you with a beautifully luxurious mountain home without any of the stress or hassle.
Sample 3-Bedroom 360° Tour
*Artist rendering, subject to change and may not represent the actual residence’s view, level, configuration or furnishings.

